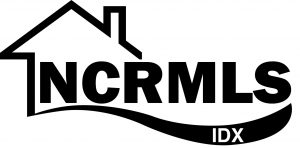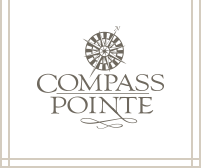This website uses cookies so that we can provide you with the best user experience possible. Cookie information is stored in your browser and performs functions such as recognising you when you return to our website and helping our team to understand which sections of the website you find most interesting and useful.
2621 Brown Bark Circle NE
| Listing#: | 100404021 |
| List Price: | $890,000 |
| Year Built: | 2023 |
| Bedrooms: | 4 |
| Bathrooms: | 4 (4F 0H) |
| Sq. Ft.: | 3,085 |
| Lot Size: | 12,623 Sq. Ft. |
| Listing Office: | Compass Pointe Realty, LLC |
*UNDER CONSTRUCTION*Located in the new ”Timber Ridge” section of Compass Pointe every aspect of this brand new 3-bedroom ensuite, with a large second-floor flex room including full bath, walk-in closet and walk-in attic space that is floored the entire area of the three-car garage is enticing. The exterior offers a warm Southern welcome to the coastal lifestyle. This Herndon Model built by Atlantic Homes has a spacious master with access to the laundry room, making it easy for you to fall in love with this home. The split-floor plan affords you privacy in your master ensuite. The spacious kitchen with walk-in pantry will delight any cook. This home also has a study off the foyer. The personal touches all come together with impeccable attention to detail, making the Herndon an exceptional residence. There is a 3-car angled, side load garage with a courtyard entrance to the front door. The front porch and Carolina Room have stamped concrete and the 12 x 27 enlarged back patio has brushed concrete. The garage has an electric car charging station and the home is wired for a generator. There is a gas line for a gas grill and an outlet for a hot tub. The kitchen boasts quartz countertops with a 3×6 glass backsplash and a large island with 3 pendants lights. The 36-inch cooktop is gas with drawer stacks on both sides and there is a built-in wall oven and convection microwave. There are two sets of telescopic sliders from the living area and one set from the dining area to the glass enclosed heated and cooled 12 x 27 Carolina room. The first floor has engineered hardwoods throughout. The living area fireplace has a marble surround with squared built-ins on both sides. Other upgrades include solid core two panel doors in the bedrooms and baths downstairs, brushed nickel hardware throughout, extra electrical outlets and a floored outlet, quartz counter tops and bidet in master bath, frameless shower enclosure in bath #2 and cabinets and countertops in the laundry room.
| County: | Brunswick |
| Lot #: | 161 |
| Subdivision: | Compass Pointe |
| Marketing City: | Leland |
| Elementary School: | Belville |
| Elementary School 2: | Lincoln |
| Middle School: | Leland |
| High School: | North Brunswick |
| Year Built: | 2023 |
| Zoning: | SBR6 |
| Lot Acres: | 0.29 |
| # Rooms: | 9 |
| Master Bedroom Level: | Primary Living Area |
| Stories: | 2.0 |
| Waterfront: | No |
| Waterview: | No |
| New Construction: | Yes |
| HOA: | Yes |
| Sign on Property: | No |
| Location Type: | Mainland |
 Updated 8:45PM Apr 26, 2024. Copyright 2019 NCRMLS. All rights reserved. North Carolina Regional Multiple Listing Service, (NCRMLS), provides content displayed here (“provided content”) on an “as is” basis and makes no representations or warranties regarding the provided content, including, but not limited to those of non-infringement, timeliness, accuracy, or completeness. Individuals and companies using information presented are responsible for verification and validation of information they utilize and present to their customers and clients. NCRMLS will not be liable for any damage or loss resulting from use of the provided content or the products available through Portals, IDX, VOW, and/or Syndication. Recipients of this information shall not resell, redistribute, reproduce, modify, or otherwise copy any portion thereof without the expressed written consent of NCRMLS.
Updated 8:45PM Apr 26, 2024. Copyright 2019 NCRMLS. All rights reserved. North Carolina Regional Multiple Listing Service, (NCRMLS), provides content displayed here (“provided content”) on an “as is” basis and makes no representations or warranties regarding the provided content, including, but not limited to those of non-infringement, timeliness, accuracy, or completeness. Individuals and companies using information presented are responsible for verification and validation of information they utilize and present to their customers and clients. NCRMLS will not be liable for any damage or loss resulting from use of the provided content or the products available through Portals, IDX, VOW, and/or Syndication. Recipients of this information shall not resell, redistribute, reproduce, modify, or otherwise copy any portion thereof without the expressed written consent of NCRMLS.













































